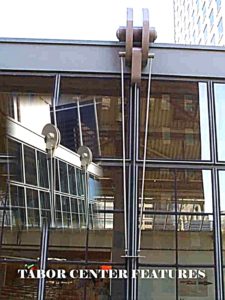Architectural Features
Tabor Center, Denver Colorado
Over an introductory lunch this project came to us on a napkin, literally speaking. The Tabor Center, a long time retail landmark along Denver’s 16th street mall, was getting a face lift. The architect’s concept of these architectural features mounted to the parapet of the existing building, were a way to break up a very long and boring stretch of building. H&H is asked to make the vision a reality. We, at first, didn’t know quite what to call them. Names like “Artist’s Palette”, and “Bug Eyes” were tossed around until “Architectural Features” was decided upon. What a perfect name for the dominant feature of the building!
H&H immediately began to work on design for how to build these architectural features. Cost, site challenges, and schedule came into play. The job is located along a very busy pedestrian mall in downtown Denver, and there was very little room at all to maneuver around the site. These features had to be easy to install in the least amount of time possible.
Built by our CNC Router the walls of these creations are made of 6mm Reynobond® ACM. .063 aluminum nested in grooves creates the elliptical look, while spun aluminum caps screw on from the sides, to finish the assembly. 1″ Aluminum rods extend downward to a light base to illuminate the building features at night. The features were built very light in weight so minimal equipment was necessary to install them. One snorkel lift was all it took to lift the features into place. Nineteen pieces in total, 8 weeks fabrication, and only 2 days to install.


