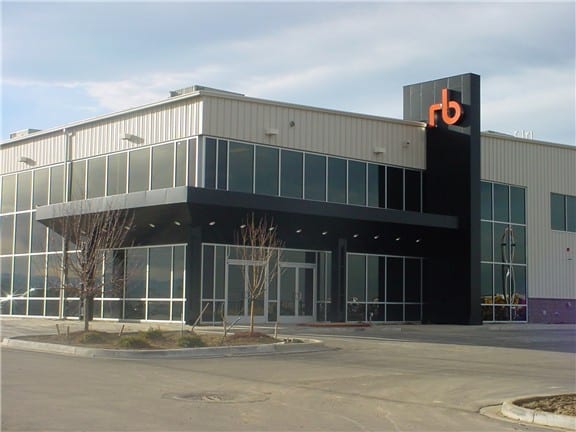Modular Entrance Canopy | Ritchie Brothers Auctioneers
Longmont, CO
This project is a modular entrance canopy that is freestanding from the building it surrounds. It provides an elegant look to an otherwise “plain Jane” metal building facade. The modular entrance canopy was designed and fabricated as not to induce any load onto the already preengineered metal building structure. The owner wanted to add some pizzazz to the building entrance, and include provisions for corporate identity signage.
The modular entrance canopy consists of structural steel beams, and tubing covered in plywood and aluminum composite panels. The sign was even pre-wired prior to the structure being set in place via crane. The tower raises over 35 ft tall and was designed and fabricated in house. The modular entrance canopy was designed and built so it could be handled and shipped in large pieces. Total time impact on site was 2 days.



