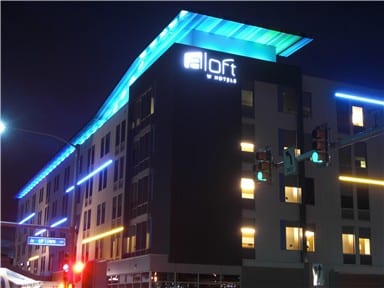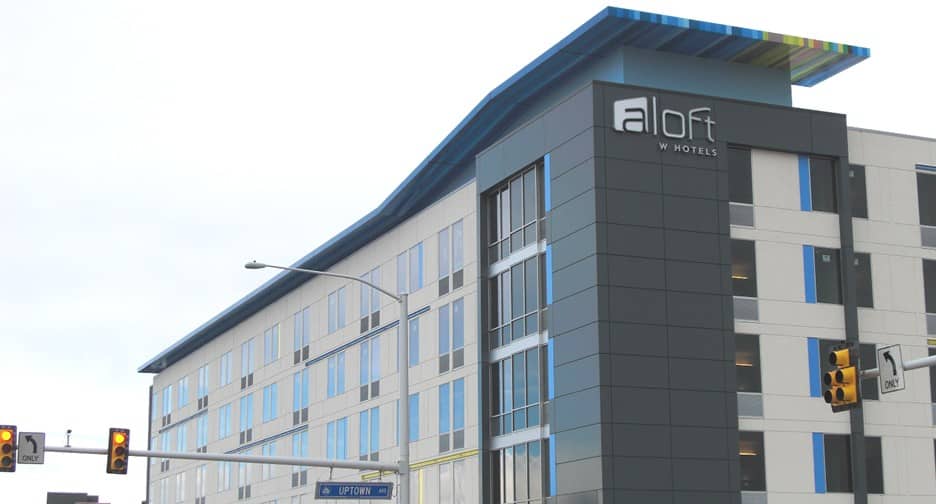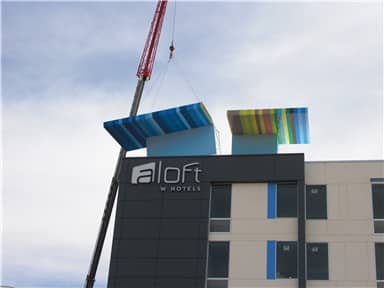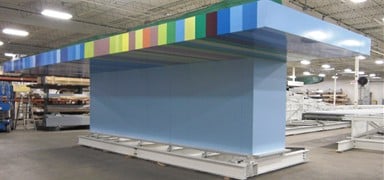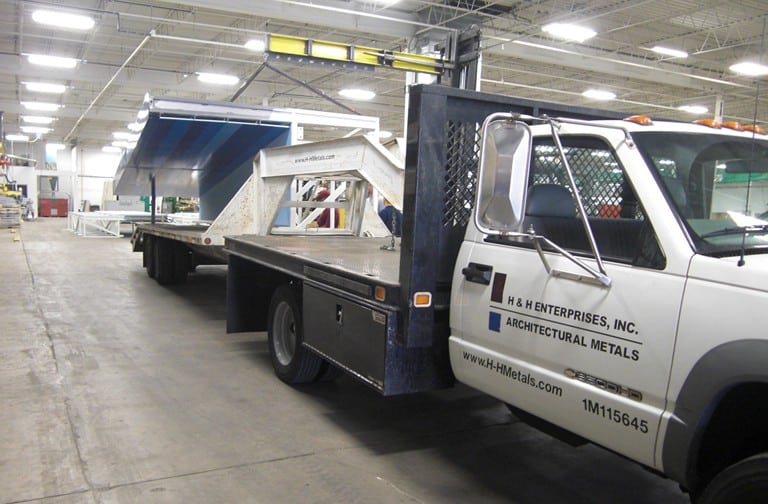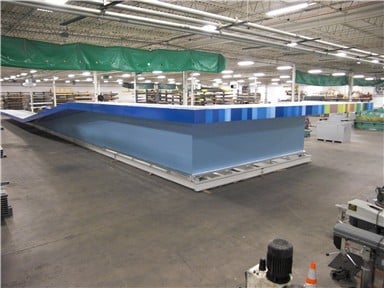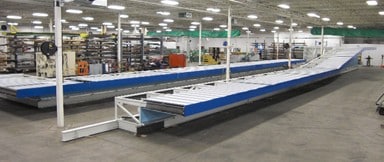Aloft Swoof Roof Feature
Starwood (W) Hotels – Broomfield, CO
We were asked to help the General Contractor design this enormous feature dubbed the Aloft Swoof. We proposed building this monster roof feature using prefabricated modular design techniques.
All design of this project was performed in house with close coordination among the owner’s brand, general contractor, electrician, and other subcontractors. This 240 foot “Swoof” was fabricated completely inside our shop including all structural support, graphics, paneling, soffits, fascia and roof. This is a true turn-key project.
This entire project only impacted the job site for 3 days of install from start to finish. All sections were carefully designed to meet heavy snow and wind load, while maintaining a sleek profile and lightweight design. Funny note was one day we were asked to attend a coordination meeting on site to go over schedule and progress. The site superintendent was nervous that we were not going to meet deadlines and asked us in the meeting when we going to be finished. He was obviously dubious when his answer was “tomorrow”, because he hadn’t seen any progress as of that morning. He was shocked when he left the meeting and 2/3 of the swoof was sitting on top of his roof in place. Needless to say he wasn’t used to our prefabricated techniques, but was pleased with the outcome.

